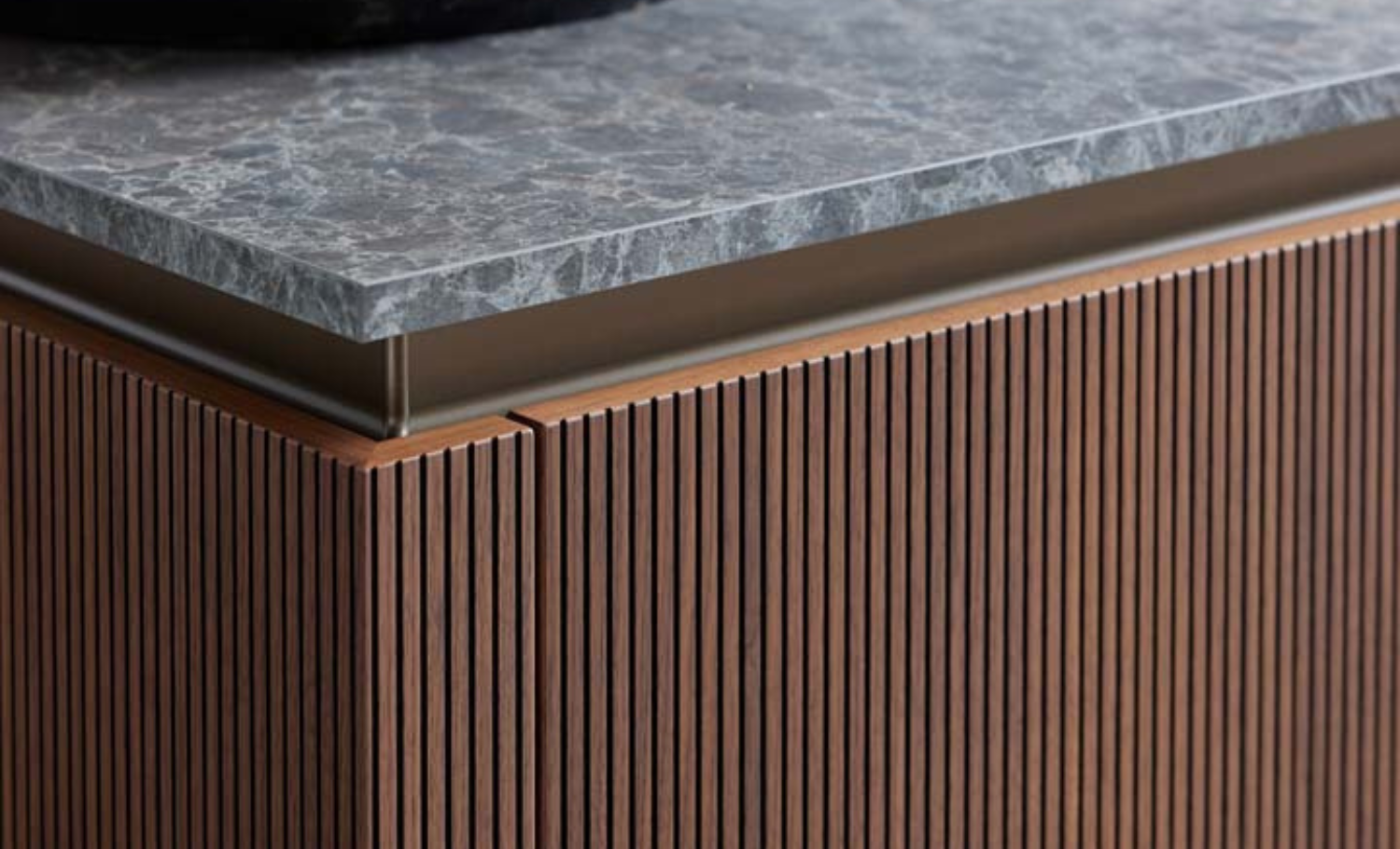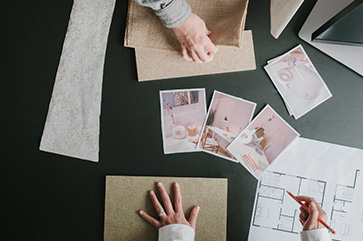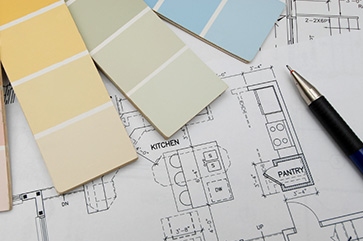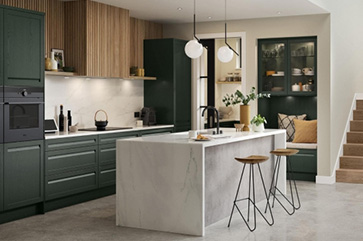Scandinavian kitchens designed and built in Bromley, Erith & London
Using natural light to illuminate your space
If you like merging styles with spectacular results, then a Scandinavian kitchen design is a fantastic choice. Match warm woods with pale hues and textures for a stunning kitchen space in which you’ll want to spend all your time. We can conceptualise, design and install your dream kitchen whatever your budget and vision.
Scandinavian kitchen designers
Timeless, calm, clean lines. Scandinavian kitchens are a fantastic choice if you like merging styles with spectacular results. Match warm woods with pale hues and textures for a stunning kitchen space you’ll want to spend all your time in.
A Scandinavian kitchen consists mainly of natural materials and muted colours but with a significant focus on white, clean lines and excellent use of light. The aim is to create a space that is bright and sophisticated. This can be achieved by using feature lighting, bright furniture, wooden flooring and contemporary artwork.
Get in touch to discuss your kitchen renovation project. We can arrange a no-obligation consultation to see how we can work together to create something beautiful. You are more than welcome to visit our showroom for some inspiration and an idea of our work.
We install kitchens in: Erith, Bromley, Sevenoaks, Beckenham, Maidstone, Faversham, Bearsted, Yalding, Sandgate, Aylesford, Folkestone, Margate, West Wickham, Keston, Bexley, BexleyHeath, Sydenham, Croydon, Eltham, Chislehurst, Sidcup.
How to create a Scandinavian kitchen?
Scandinavian kitchens incorporate simple white spaces, feature lights, wooden flooring, bright furniture, and contemporary art. Using a lighter colour scheme will allow much more light to flood in and reflect off the walls, giving the illusion of a larger kitchen space.
Why is Scandinavian design so popular?
This kitchen style has been such a popular choice for centuries because it is simplistic, stunning, and uses finely crafted materials. Not to mention the use of natural light and comfortable textiles is a fantastic mood booster.
What is a modern Scandinavian style?
Testimonials
When we were searching for a kitchen unit supplier on finding Wellingtons, we found straight away good value for money, good quality units and advice on our appliances. Wellingtons fitting service was completed to a high standard. We must thank Wellingtons for giving us the kitchen we always dreamed about.

Sue and Len
-
Take a Closer look
Small but perfectly formed
Clean lines and uncluttered surfaces, emphasising functional, straightforward design with light Scandinavian wood tones and a calming palette of muted beige, soft grey, white, and earthy colours.

-
Take a Closer look
Sleek and spacious
The adaptability of the slab design allows for a myriad of possibilities to create a truly aspirational kitchen. Available in a Gloss, Soft-Matte or Matte finish, you can achieve a sleek and spacious contemporary look.

-
Take a Closer look
Silky, durable and blemish free
Cutting-edge design and extensive colour options, you have a kitchen that meets your practical needs as well as your aesthetic demands.

-
Take a Closer look
Fluted doors
Fluted doors on kitchen cabinets add a touch of texture and elegance, creating a subtle yet striking design element that complements both modern and traditional styles.

-
The steps to your perfect kitchen

Getting to know you
We gather initial details of your project, timelines, level
of investment. One of our design experts pays you a visit, it’s not just
about measurements; it’s a journey into your style preferences, colour choices,
and the distinctive look you aspire to achieve.

Design reveal
Step into our Kent Showroom for the exclusive unveiling of your new kitchen complete with personalised design adjustments.

Your dream Kitchen
Choose us and we will work with you to achieve your dream kitchen. We won’t stop until it’s perfect. Enjoy exclusive access to a complete set of 3D plans and elevations while your dream kitchen comes to life.

