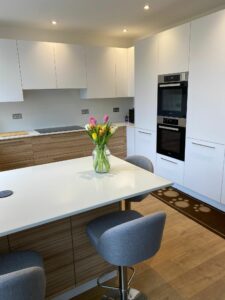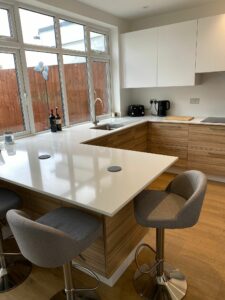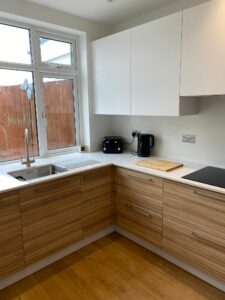Above and Beyond Customer Service
“Leigh went above and beyond with his help and advice. All the staff at Wellington’s were friendly and very helpful from the purchase of the kitchen to the purchase of the appliances.
Any issues we had were resolved quickly and efficiently. We would recommend Wellington’s to anyone who is looking for a personal service and bespoke kitchen.
A big thank you to Christine Slade and Leigh Harris and all the staff at Wellington’s.”
Our client embarked on a complete renovation of his house, seeking to create a minimalist and functional living space.
Keen to preserve a seamless appearance, we suggested hiding the extractor and ducting while ensuring effective ventilation in his kitchen.
He required a powerful yet silent extractor that could efficiently remove kitchen odours and steam.
The kitchen’s functionality, especially in an open-plan setting, was a top priority.
Working closely with the client, we devised a bespoke solution to meet his specific requirements.
To hide the extractor and ducting effectively, we installed custom covers running from the extractor to the wall, blending seamlessly with the kitchen’s fascia.
A strong and low-noise extractor was chosen to ensure optimal performance and user satisfaction.
The kitchen’s storage capacity was maximised with a tower unit, equipped with BLUM Legraboxes for convenient organisation.
A hidden corner cupboard was ingeniously incorporated under the seating area, utilising otherwise unused space.
Around the sink area, we extended the stone to the window, creating a spacious and functional area and providing more worktop space.
This project exemplifies the successful combination of innovative design solutions and meticulous execution to achieve a transformative Kitchen renovation.
Related Blog
Understanding Upstands and Splashbacks: A Guide to Kitchen Design
Dreaming of a kitchen that seamlessly blends good design with functionality and style? Heard about upstands and splashbacks...
What is needed in a new kitchen?
While it’s essential to create a space that you’ll absolutely love, there are also a few ‘must-haves to...




